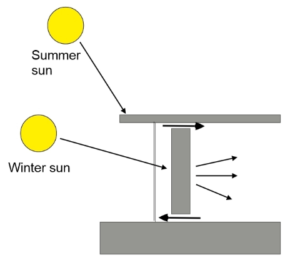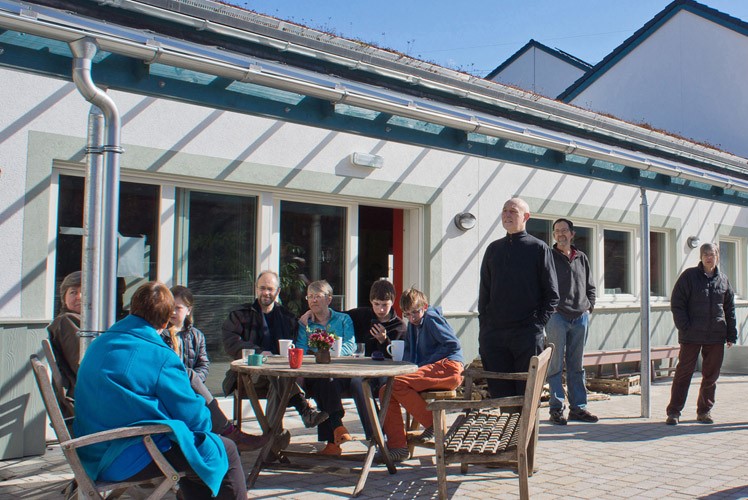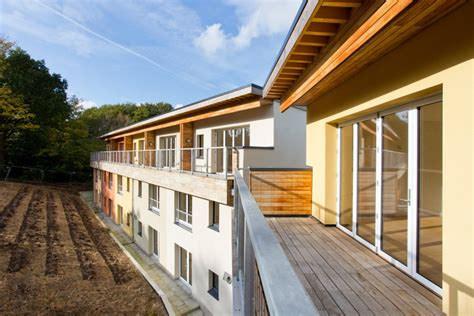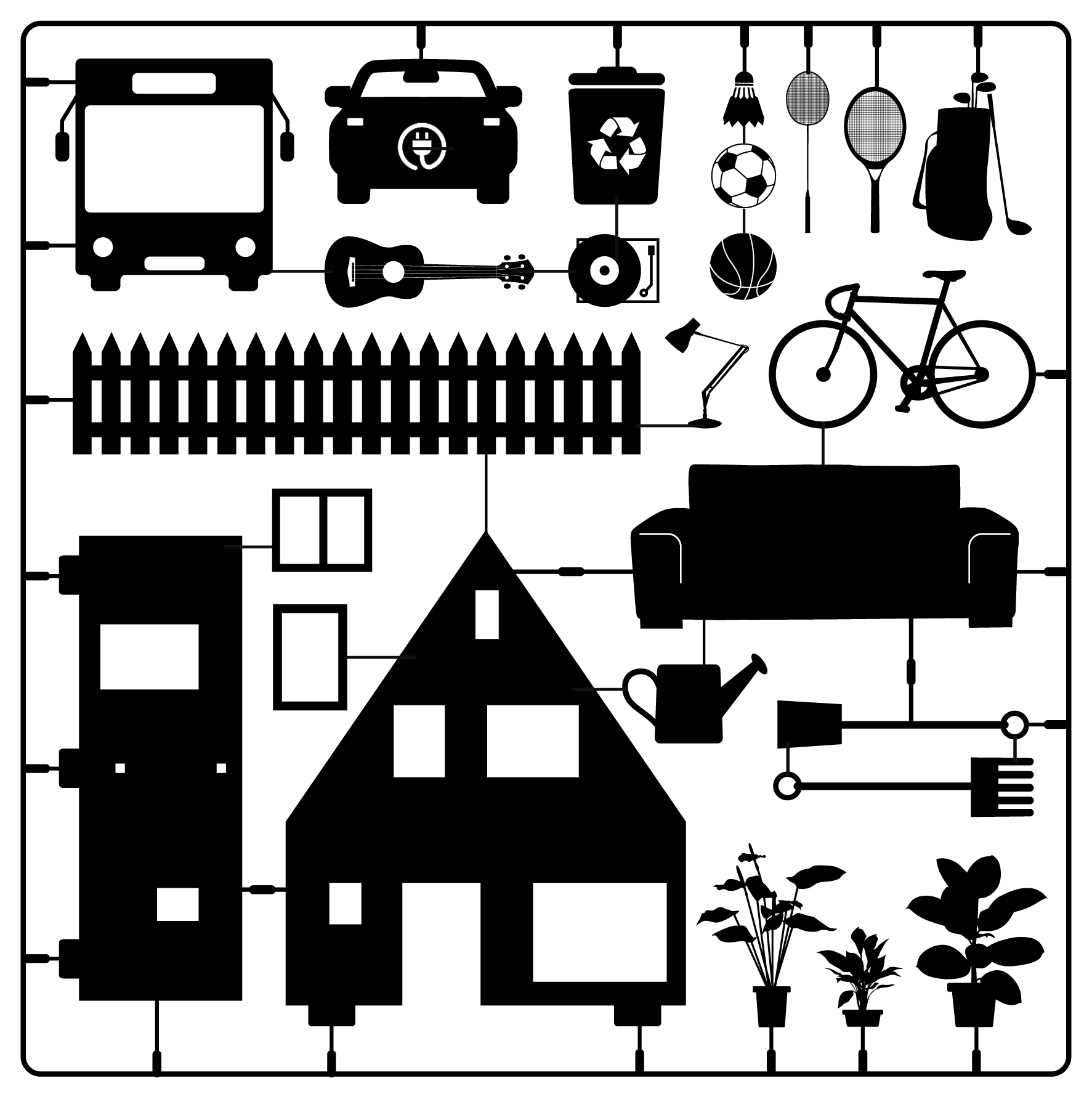In our Spring 2023 newsletter, we included a piece on the what, why and how of Passivhaus and why MUCH want to create Passivahus certified cohousing.
What is it?
Passivhaus, or a passive building in English, refers to buildings designed to rigorous energy efficient standards so that they maintain an almost constant temperature.
Passivhaus homes are well constructed, insulated and ventilated so they retain heat from the sun and the activities of their occupants, and need little extra heating or cooling.
“Passivhaus adopts a whole-building approach with clear, measured targets, focused on high-quality construction, certified through an exacting quality assurance process.” (Passivhaus Trust)
What are the benefits?
For us as residents, the main benefits are increased comfort through stable year round temperatures, good indoor air quality, low energy bills and lower maintenance costs.
Passivhaus buildings nearly always perform as well as they were designed to do, while homes built to Building Regulations can use much more energy than expected.

Benefits associated with climate change include the reduction of peak time demands on the grid, important with the transition to heat pumps and EVs. A Passivhaus is also more resilient to power cuts, since it will lose far less heat over several days without heating than other homes. And of course it is designed to reduce the risk of overheating.
“The multi-faceted benefits offered by Passivhaus resonate with different stakeholders. Homeowners may be interested in superior quality & comfort whilst lowering energy bills. Eliminating fuel poverty, reducing rent arrears, and achieving zero carbon targets will attract local authorities. The government may focus on the potential to lower peak demand and amplify grid capacity for a smooth transition to renewable energy.” (Passivhaus Trust)
How is it achieved?

- Orient buildings to make use of heat from the sun.
- Optimise the size and position of windows for good daylight all year, making the most of the sun in winter and avoiding overheating in summer.
- Keep the shape of the building compact to make it simpler and cheaper to build.
- Use triple glazed windows and doors to lose less heat – and keep out noise!.
- Add extra insulation – like wrapping the building in a warm woolly jumper.
- Make building airtight to conserve heat.
- Install Mechanical Ventilation with Heat Recovery (together with opening windows!). This provides filtered fresh air while recirculating heat from the stale air being removed. Asthma sufferers in particular benefit from this.
- Use the most suitable system to supply hot water and the small amount of heating still needed.
- Certify the finished build. More quality assurance ensures energy consumption, comfort level and air quality is as designed.
Passivhaus standards are often combined with targets for net-zero and embodied carbon. It’s suitable for traditional construction methods as well as Modern Methods of Construction.
But it’s too expensive!
While it does cost more to build (estimated to be around 8% extra in 2019), lifetime costs have been shown to be less than for those built to Building Regulations. As well as lower energy bills, maintenance and replacement costs are reduced because of a more streamlined design and higher quality construction.
When the Future Homes standards are brought in, the gap between the extra construction cost of Passivhaus compared to the Future Homes standards will reduce.
Any examples?
Passivhaus is an ambition shared by many cohousing groups.

Forgebank Cohousing was built just over 10 years ago. It was the first Passivhaus certified cohousing development in the UK and won a Passivhaus Award in 2013.

Cannock Mill cohousing in Colchester was completed in 2019, and became the second Passivhaus certified cohousing development in the UK.
Other cohousing groups aiming for Passivhaus certification, but not yet built, include Halton Senior Cohousing, Cohousing upon Tyne (CoHUT) in Newcastle, Manchester Intergenerational Cohousing (MICO) and of course MUCH.
Building Passivhaus in Greater Manchester isn’t as common as in some other parts of the country. However some new-build Passivhaus homes have been built here and others have been renovated to the equivalent standards for ‘retrofit’.
Passivhaus social housing flats are currently being built in Salford and a mixed development of 120 Passivhaus homes is being planned in South Manchester. If successful these will be a huge step-change to making Passivhaus more mainstream in Greater Manchester in both public and private sectors.
